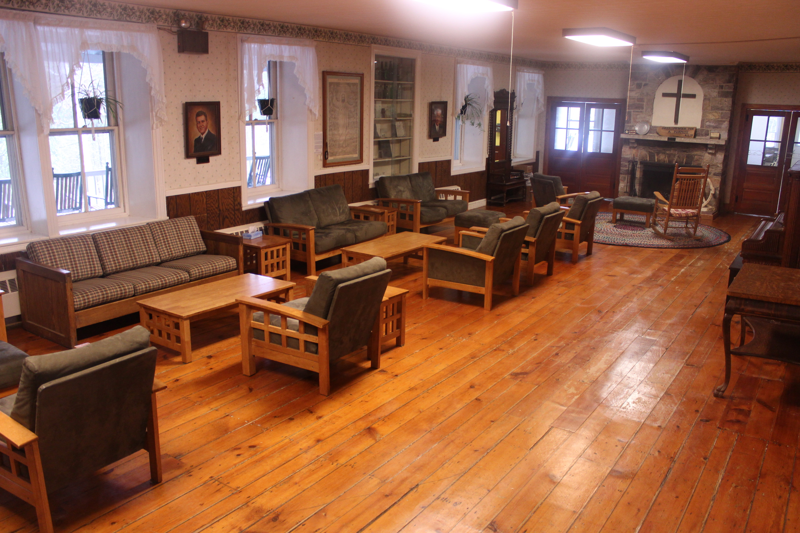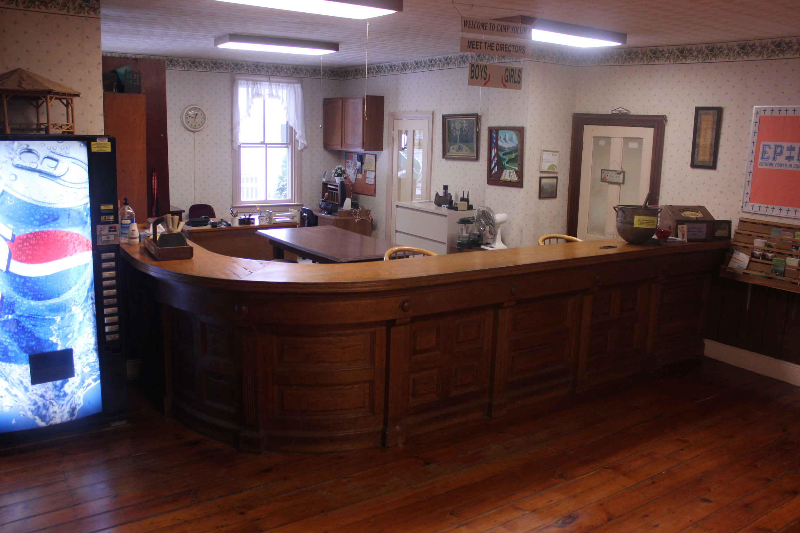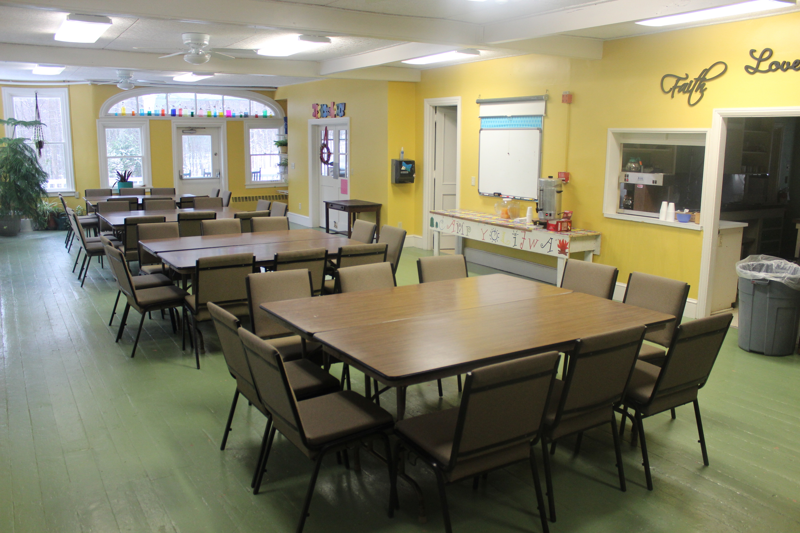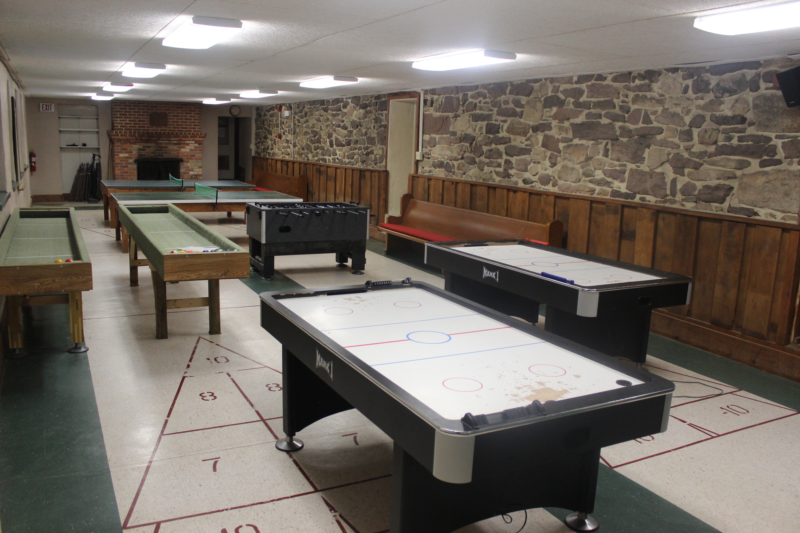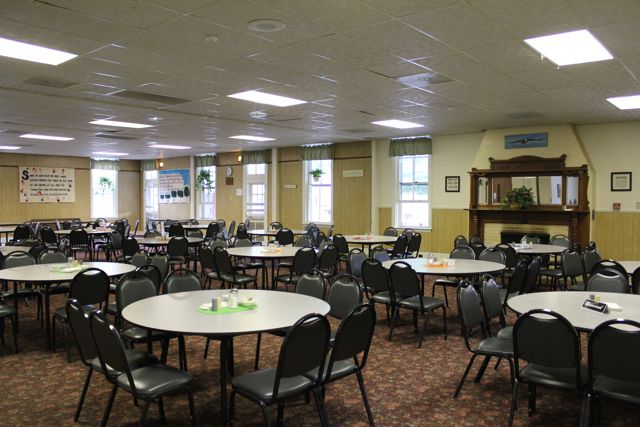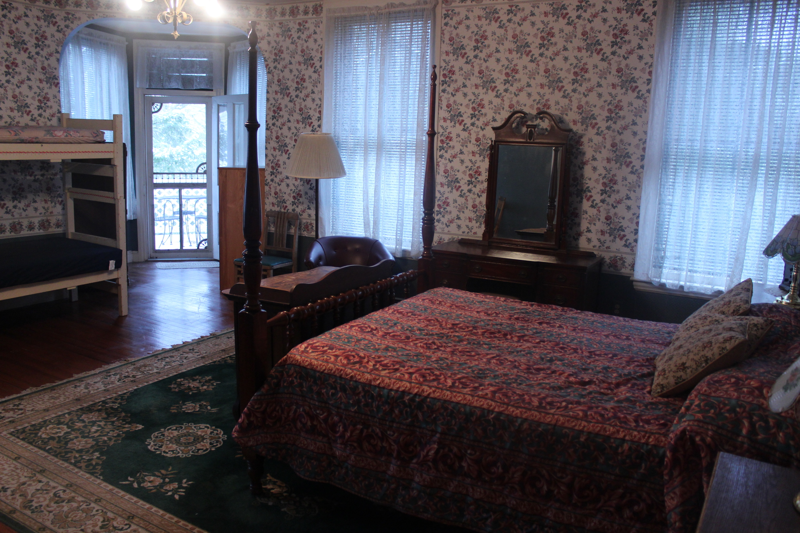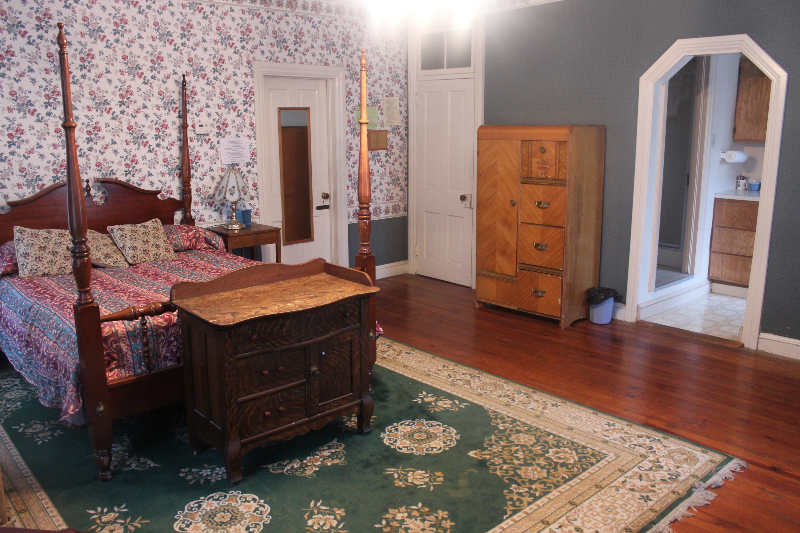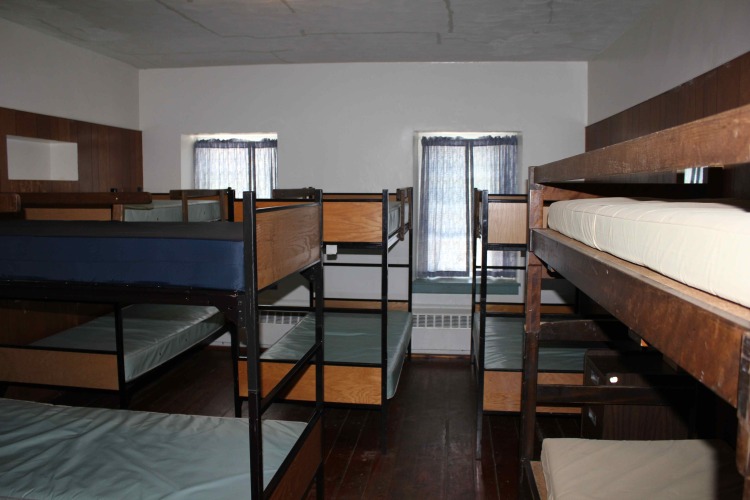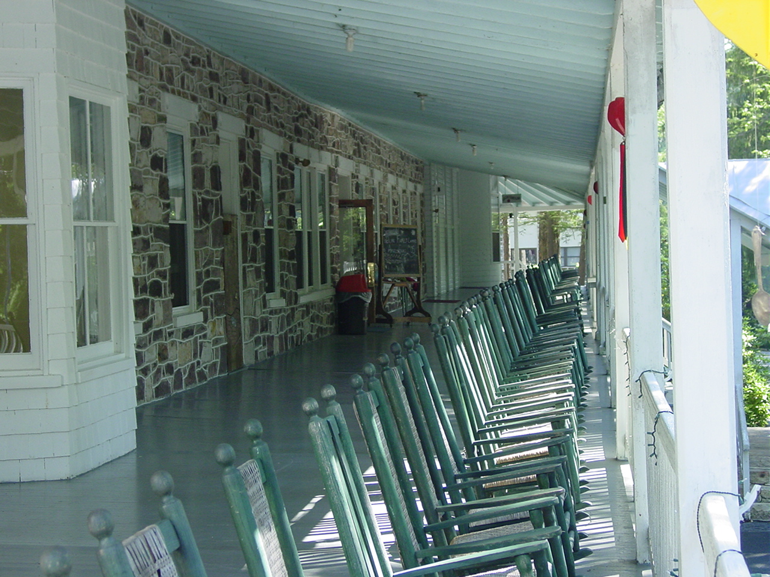The Main Lodge preserves the historical character and charm of its former hotel days
Main Lodge
Since the purchase of the facility in 1946, many changes and improvements were necessary. However, a genuine effort has been made to preserve the basic character and architecture of the main lodge. The outside appearance is essentially as it was during its hotel days.
One of the most interesting architectural characteristics of the spacious lodge is its continuous porch measuring 398 feet in length by 14 feet in width, which is the original "piazza" of hotel days. The porch encircles the building on three sides and serves a very practical purpose for campers during inclement weather where it provides an area for scattered informal groups. Rocking chairs line the porch and extend a cordial invitation to all who arrive to sit down and rest awhile on any of the more than 100 rockers which are now a tradition at Doubling Gap.
The following areas are found on the first floor of the lodge: lobby, offices, library, classroom, restrooms, auditorium, dining hall, kitchen, and the main Front desk. Adjacent to the lobby is a furnished guest room, first-aid room, activity/craft room, and kitchenette. The lower level of the lodge includes shower rooms, game room, fitness center, seasonal nature center, and mechanical areas. On the second floor of the lodge, there are two dormitories which include several staff suites and two resident apartments.
